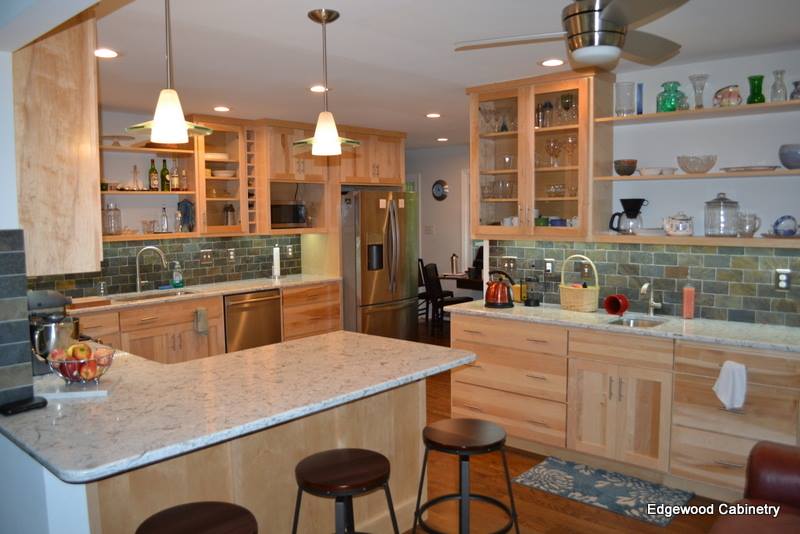Your kitchen is the heart of your home. It’s where everyone gathers and where memories are made. So naturally, you want a beautiful, welcoming kitchen. Cabinets make up a big part of your kitchen’s overall look, so it’s important to accent them with the right lighting. Here’s how to showcase your cabinets with light.
Make Use of Natural Light
The first way to showcase your cabinets with light is simply to make use of natural light. If your kitchen has windows, a skylight, or a glass door, don’t cover them up! After all, the natural light they provide offers a beautiful way to showcase your cabinets. So, either leave windows uncovered or choose sheer window treatments that still allow plenty of light to come through.
If your kitchen doesn’t have any great sources of natural light and you plan to remodel, consider adding some strategically placed windows. Even small kitchens typically have places windows or skylights can be added, and it’s well worth the investment to add natural light to your kitchen.
Layer Your Lighting
It’s important to understand the three main types of lighting in your kitchen. Each has a role to play and layering them gives the best results. That’s why you should include ambient, task, and accent lighting to showcase your kitchen cabinets.
The first layer, ambient lighting, is soft, warm light that extends throughout your kitchen and typically comes from overhead fixtures. Next, add task lighting to illuminate workspaces, like countertops and kitchen islands. Finally, accent lighting is perfect for illuminating specific areas or objects you want to display. Accent lighting is perfect for showcasing China cabinets, highlighting design elements, or spotlighting countertop decor.
Pay Attention to Spacing
Exactly where you place your lighting matters more than you may think. For example, pendant lights are a beautiful way to showcase kitchen islands. And LED light strips are perfect for under-cabinet lighting. However, both types of lighting may result in a glare if they are spaced incorrectly. And that’s particularly true for glossy surfaces, such as marble or granite.
Fortunately, there’s an easy solution. Simply spacing lights correctly reduces glare and shows your cabinets in the best light. For instance, pendant lights should be centered above features like kitchen islands. However, they should not be closer than 2.5 feet from the surface of the island. Similarly, LED lights should be placed between one and three inches away from the front of the cabinet to avoid excessive glare on the countertop below.
Choose Warm Tones
Not all lighting is the same. Both your cabinets and your kitchen as a whole look better with warm lighting. Thankfully, it’s easy to choose the right lighting by looking at color temperatures.
A color temperature between 3500K and 4100K is perfect for ambient lighting. That’s because it’s bright enough to illuminate workspaces, like countertops, while still appearing warm. In contrast, it’s best to choose a color temperature between 2700K and 3000K for accent lighting. This range brings a warm, beautiful light to the inside of cabinets. It’s also perfect for lighting countertops below overhead cabinets.
Take Advantage of Custom Options
One of the biggest perks of installing custom kitchen cabinets is getting everything exactly the way you want it, including lighting. So if you want to add lighting to the interior of all your cabinets, you can do it. Can’t wait to highlight the ornate details on your European style cabinets? Consider it done!
The sky is the limit when it comes to designing and lighting your custom kitchen cabinets. So be sure to discuss your ideas with us during the design process. We’re happy to accommodate your wishes and to work with other professionals, such as electricians, to make your cabinet dreams come true.
Ready to get started on your dream kitchen? Contact us today for a free estimate or to begin the design process.













