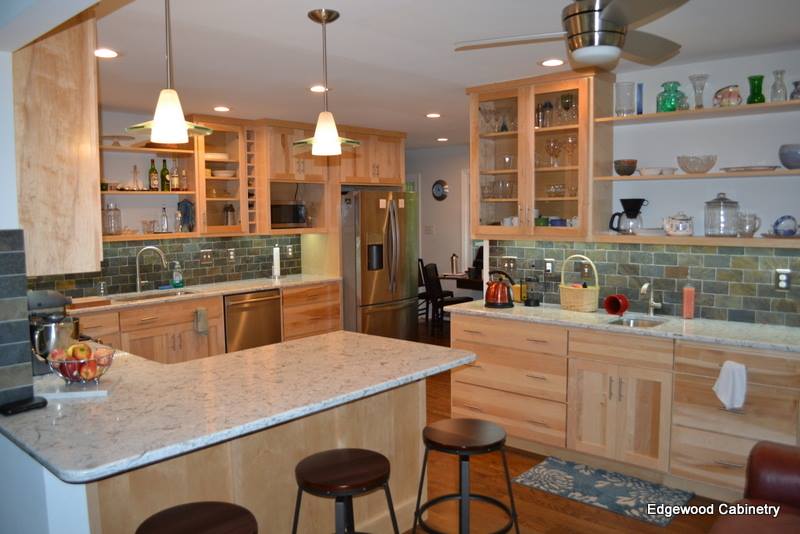A butler’s pantry is the perfect addition to any kitchen. It provides prep room, storage and even more. It’s even a great place to hide bulky countertop appliances for a cleaner main kitchen. While they were once used as a place for the butler to store and clean the china and silver, they’re now bustling areas to help with cooking and entertaining. Designing a butler’s pantry gives you the chance to create the perfect area for your needs. Much like a kitchen, you can customize your pantry any way you want.
Determine Its Purpose
 First, determine your butler’s pantry’s purpose. Some people use them mainly for storage. This lets them use the area as more of a more organized walk-in pantry with a small prep area.
First, determine your butler’s pantry’s purpose. Some people use them mainly for storage. This lets them use the area as more of a more organized walk-in pantry with a small prep area.
Others prefer to use the area mainly for prep, which means having plenty of counter space, a sink and warming areas for prepared dishes. Some even add a wet bar for an out of the way place to mix drinks without getting in the way of the cook in the main kitchen.
Add Plenty Of Storage Room
No matter what the purpose of your butler’s pantry, incorporate plenty of storage room. You’ll typically want to store things, such as:
- Less often used appliances, such as large mixers
- Alcohol – wine coolers are ideal for a butler’s pantry
- Extra dishes and fine china
- Extra food (when doubling as a pantry)
- Baking equipment
You’ll want to have ample room to store everything for easy access when you’re using the area for prepping meals and entertaining.
Make Room For Prep
 One of the main purposes of a butler’s pantry is to have extra space for prep. You don’t always have enough room in your kitchen to prepare ingredients, lay out all your necessary dishes and keep prepared dishes warm while everything else finishes.
One of the main purposes of a butler’s pantry is to have extra space for prep. You don’t always have enough room in your kitchen to prepare ingredients, lay out all your necessary dishes and keep prepared dishes warm while everything else finishes.
You’ll want ample counter space for prep. It’s also a good idea to work warming areas and a refrigerated area into your design. A small refrigerator stores things like cold appetizers while keeping your main fridge uncluttered.
Consider Entertaining Elements
Often, a butler’s pantry is used to help with entertaining. You can set out trays and have a wet bar for people to serve themselves or make it easy for you as the host to quickly get what your guests need. The best part is everyone stays out of the kitchen so the cook doesn’t get disturbed and the main course is served up on time.
This is another reason to have plenty of storage. The last thing you want is for your guests to see your butler’s pantry in disarray.
Make Cleanup Easy
Sometimes, it’s easy to get so caught up in everything else that you forget about one important design element – cleanup. The type of countertop and backsplash you use can drastically affect how long it takes to clean your kitchen.
We’ve written several guides on helping you choose the best countertop for your kitchen, including:
- Choosing Your New Stone Countertops: Marble vs. Granite vs. Quartz
- Laminate Countertops: Still an Economic and Durable Solution
- The Benefits of Wood Countertops in Kitchens
You want surfaces that are easy to wipe off. Grout work in the backsplash might look good, but you may want to avoid it in areas where you’ll prep messier foods. You’ll also want to consider adding a sink and small dishwasher. A sink, at the very least, gives you a place to rinse things off and clean your hands.
Try To Complement Your Kitchen
Finally, try to create a complementary design to your kitchen. This creates a seamless look between both areas. Your butler’s pantry should be similar to your kitchen. You’ll likely want to keep the same cabinet design and colors.
While you don’t have to keep them the same, it’s a common trend. You could also go with an exact opposite to make the rooms stand out. If you’ll have more guests in your pantry than kitchen, you’ll want to design with that in mind. You may want a more elegant look versus a more functional look like you’d have in your kitchen.
Every butler’s pantry needs custom cabinets to complete the look. Contact us today to find out how we can help.
Image: Becca Tapert







