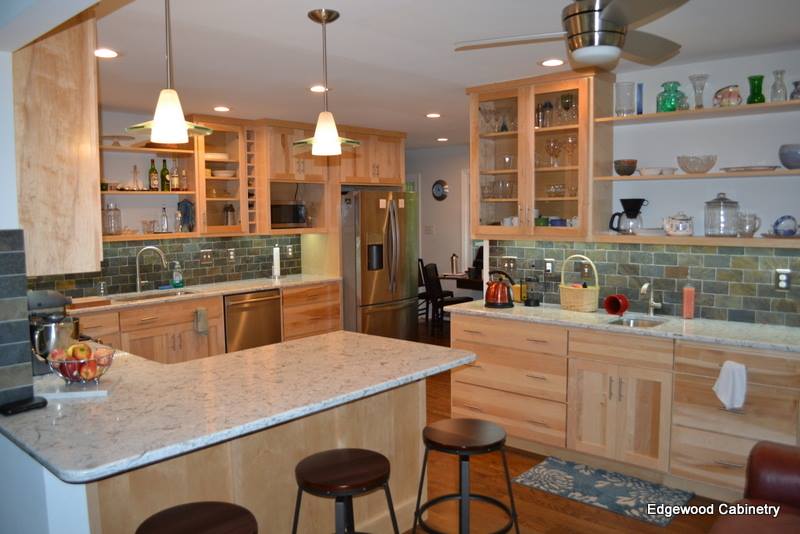Kitchen appliance placement is an important consideration when it comes to planning the layout for a new or remodeled kitchen.
The goal is to increase efficiency while decreasing the number of unnecessary steps the cook has to take. If the layout also looks pleasing, that’s the frosting on the cupcake!
While it’s important to eliminate extra steps, it’s equally important not to create other problems from having the appliances too close to each other. If you can’t open the oven door while someone else has the refrigerator door open, they’re too close! Leave at least four feet between major work areas such as the refrigerator, stove, and clean-up area. Ideally, they won’t be more than about nine feet apart.
It’s also important to have counter space nearby. Think through how you use each appliance: when you take that pan of cookies out of the oven, is there someplace to set them? Or would you have to walk across the kitchen before you can set it down? Every additional step increases the chances of burning yourself or tripping over a pet or child.
Is there a place next to the refrigerator to unload groceries that go inside? How about the dishwasher – is there a place to set dishes until they’re loaded? Even if it’s only an extra step or two, those extra steps every time you’re in the kitchen add up to frustration. Careful planning can eliminate a lot of that frustration before it even begins.
Since everyone tends to gather in the kitchen, plan for your company to sit facing the cook rather than in the work areas. If possible, include a refrigerated drawer and snack cupboard apart from the working part of the kitchen. That way, snack and drink seekers aren’t under the cook’s feet.
Most importantly, keep the path between your appliances clear – no island between the stove and refrigerator, please! You want to be able to move freely and directly between each of the three major work areas: prep, cooking, and clean-up.
If you’re confused about how to design an appliance layout that works for your space, contact us. We can help you find just the right place for that refrigerator!






