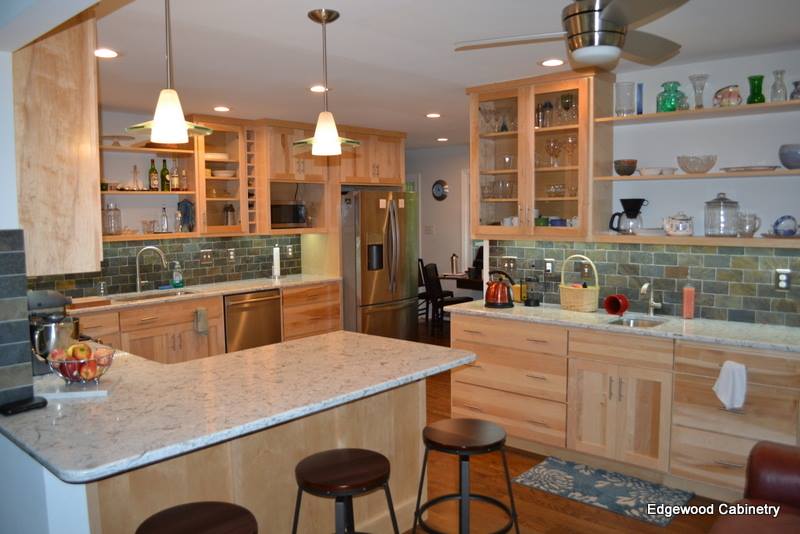If you’re planning a kitchen remodel this year, it’s likely you’re also looking into kitchen cabinet designs and styles. After all, they’re the visual anchor to the most popular room in your home. While functionality is, of course, important, the materials and style matter, too. And nothing says “elevated living” quite like charming bespoke cabinetry that balances elegance with top-trending designs.
From sleek and modern to heritage-inspired finishes, this year’s kitchen cabinet trends are certainly packed with wow factor. So, if you’re planning a modern kitchen update or a comprehensive kitchen renovation, these are the hottest kitchen cabinet trends to see. We’ve included in-demand styles from our latest projects, and we’ve scoured the Pinterest boards and top searches online to compile this roster of cabinet trends that are on everyone’s must-have list.
Sculpted, Slab-Front Cabinets
Slab fronts are in with their sleek, minimalist vibe. High gloss finishes and routed grooves add dimension without losing those clean lines. These are popular among both neutral-toned and monochromatic kitchen designs.
Soft-Closing Drawers and Cabinets
While it’s not a new kitchen cabinet trend, soft closing continues to be a feature frontrunner for 2025 kitchen cabinet favorites. Soft-closing drawers and cabinets are more than quiet. They’re also helpful in prolonging the life and condition of your cabinets, eliminating those hard closes.
Rounded Cabinet Edges
Rounded cabinets aren’t exactly the mid-century modern mustard yellow image that flashes before your eyes. In 2025, they look soft, with rounded edges to the island and cabinet corners that give a subtle touch of modern playfulness while softening the harshest areas of the kitchen. The contrast with harder angles that may be necessary in other aspects of the kitchen is soft without taking away from other focal points.
Natural Wood Tones with Bold Touches
Natural wood cabinets are making a comeback, only this time with bolder grains and patterns. While the “rustic farmhouse” look is phasing out, rift-cut white oak and warm walnuts are in, adding organic character to any kitchen. Consider darker stains and grain-forward finishes for a balance between contemporary and cozy.
Metallic Accents for Sophisticated Shine, Not Flash
Another kitchen cabinet trend this year is the phasing out of flashy chromes. Instead, warm metals, like burnished copper, champagne bronze, or brushed brass are the go-to accents for 2025. As inlays or cabinet hardware, they add a touch of luxury without overpowering the kitchen space with flashy shines.
Two-Tone Kitchen Cabinet Colors
Why have one cabinet finish when you can have two? This year, homeowners are mixing up their materials and colors. Adding sophisticated dimensions, many of today’s luxury kitchens feature base cabinets in one color (like a matte black) while upper cabinets are lighter tones (like a creamy taupe or pale oak.) It’s especially powerful in those open-concept kitchens where visual transitions are a key design element.
Invisible Storage and Hidden Functionality
Modern kitchen designs also feature functional storage, and “invisible” storage is growing popular. Built-in appliance garages, toe-kick-drawers, and floor-to-ceiling pantry walls keep the kitchen clean-looking without compromising storage capacity. Lose the clutter with smart, hidden storage throughout to keep your kitchen looking modern and clean.
European-Inspired Minimalist Kitchens
With hints of Italian and Scandinavian designs, frameless kitchen cabinets are trending. They’re especially popular for those who want a modern, uncluttered vibe. These cabinet designs usually include full overlay doors that are flush against each other. The end aesthetic is a wall of beautifully symmetric cabinetry.
Quality Is the New Luxury with Edgewood Cabinetry
If you’re planning (or thinking about) a kitchen remodel or refresh, our Edgewood Cabinetry team of designers can bring your vision to life. Whether you want classic elegance or a bold, modern look, we make the process a breeze. We’ll also guide you through kitchen cabinet selection, with all these latest 2025 cabinet design trends in mind. Connect with us about your kitchen project ideas this year, and start exploring your kitchen cabinet options.
















