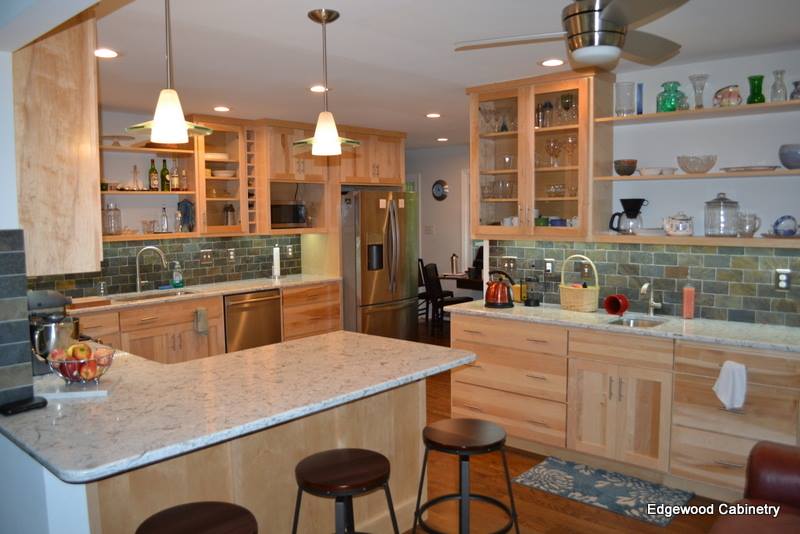Sharing a closet with your spouse or partner is often a source of frustration. If there’s not enough space, items get lost, clothing is wrinkled, and your closet enters a perpetual state of messiness. Fortunately, it’s possible to have harmony in your home and your closet. Follow these five tips to design the perfect couple’s closet.
1. Add Built-In Wardrobes
If you’re working within a large walk-in closet, consider including two built-in wardrobes. That way, while you’re still sharing the same space, you’ll each have your own wardrobe within it. No matter how much you love your partner, it’s common to disagree on how to organize your closet. And if one partner is messier than the other, conflicts inevitably arise.
Separate wardrobes give you each your own designated space to use however you like. That means you can say goodbye to fights over hanging space, clothing on the floor, or scarves lost in the abyss. Sometimes, the key to getting along is holding on to a bit of your own autonomy, and that’s exactly what you get with matching built-in wardrobes.
2. Include an Island
Want to avoid piles of clothing on your chair or bed? Then, consider adding an island to your couple’s closet. An island can be as big or small as you’d like, ranging from a small folding table to a fully customized island built for your specific needs. Remember, having a designated space to set clothing and accessories while you change keeps clutter down and makes getting ready for the day easier on both of you.
So consider including drawers, shelves, and dividers for extra storage. Or opt to add a mirror and lighting so your island doubles as a vanity. You’ll appreciate having extra space while keeping your floors clear.
3. Maximize Space With Custom-Sized Hanging Areas
Many couples wear clothing of significantly different size from one another. Hanging everything in the same area creates gaps around shorter items or leaves longer pieces potentially becoming bunched and wrinkled. Thankfully, custom-sized hanging areas offer a perfect solution.
Create separate hanging areas for long items, like suits and dresses, and shorter items, like shirts and skirts. Similarly, if one partner is significantly taller, creating individual hanging areas makes sense. You’ll get the most use out of your space, keep everything organized, and avoid squabbles over where to hang clothing.
4. Install a Shoe Rack
Make that jumble of shoes a thing of the past by adding a shoe rack to your couple’s closet. You’ll free up floor space and potentially keep shoes from being left strewn about your home or bedroom. Plus, having your shoes organized makes it easy to find the pair you need, saving you precious time.
Consider installing side-by-side shoe racks so you each have your own space. Alternatively, opt for a custom-built shoe rack designed to fit your shoes. With customized spaces for everything from boots and heels to flats and loafers, you’ll never have to worry about rummaging through your closet to find a matching pair again.
5. Make Use of Custom Organizers
Getting the most use out of your available space is the key to happily sharing a couple’s closet. Fortunately, custom closet organizers give you the ability to transform your closet into more storage space than you ever dreamed possible. Furthermore, with so many options, you’re limited only by your imagination.
For example, is your partner always dropping laundry on the floor? Then, add a pull-out laundry bin to stow it out of sight until laundry day. Or do you have tons of scarves, ties, and jewelry? Then, keep them accessible and neat with lazy Susans. Alternatively, perhaps what you really need is more space for smaller items. In that case, drawer organizers and behind-the-door storage are great options to maximize your space and create a place for everything you need.
Do you need assistance creating the perfect couple’s closet? Reach out today, and we’ll be happy to help.










