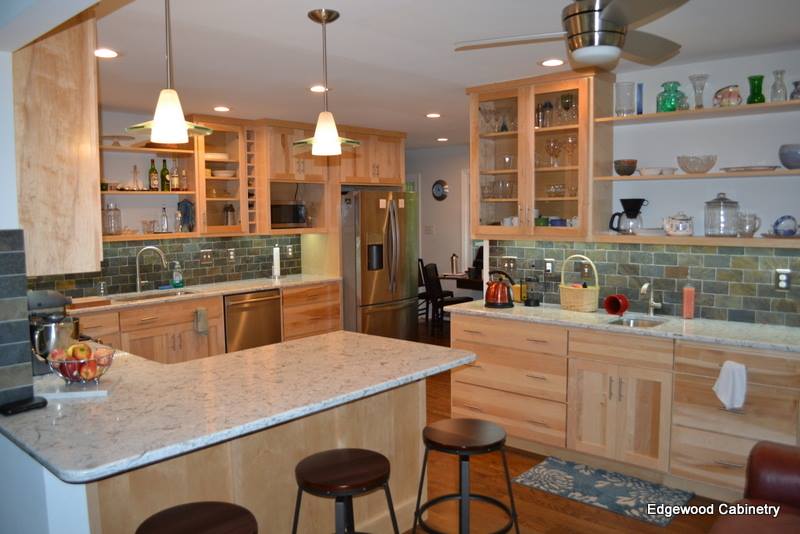A kitchen island gives you extra space for cooking, prep, storage and more. However, all islands aren’t created the same.
Much like your kitchen, the best kitchen island is completely unique to you. There isn’t just one design to pick from.
Boost your island to the next level and make it even more useful and amazing. All it takes is a few tweaks to make it exactly what you need.
1. Decide Why You Want A Kitchen Island
The first step is to decide why you want a kitchen island. Most kitchens, even small ones, are able to accommodate an island. However, before you add one, you need to decide what you’ll use it for. For instance, if you’ll use it for cooking, you’ll want to add a stove, vent hood and maybe even a sink. If you’re using it mainly for prep, you probably just need a sink. However, if it’s mainly for extra storage and more general prep, you might just need a countertop and no sink.
Picking the right purpose helps you make the most of your space. For instance, if you don’t need a sink in your island, you’ll have more counter space for other things. HGTV and The Trending House both have incredible island ideas to show you just how unique these can be.
2. Consider A Duel-Height Island
You’ve probably seem most kitchen islands have a single height. There’s nothing wrong with it, but you may want to consider a duel-height island. This gives you a handy nook for hiding smaller items and can even help prevent items from falling off the back while you’re prepping food. It’s also a nice way to provide a separate area just for eating or as a small bar.
3. Optimize Storage Space
No matter what your kitchen island is for, the best way to make it better is to optimize the storage space. Back to back cabinets are always a great option. In the work side, you’ll store more commonly used items. These will vary based on your island’s purpose, but pots, pans and countertop appliances are great things to store on this side.
On the opposite side, cabinets are often shallower. This gives you space for storing smaller items. Of course, you can get as creative as you want with storage options. If you don’t have a sink or oven, you may choose to have drawers at the top and open space at the bottom with shelves or baskets. You can have shelves or bins on each end to store random items, such as frequently used cookbooks or even kids’ toys.
4. Create A Small Eating Area
A kitchen island often replaces a dining area in smaller kitchens. This is also where a duel-height island works well to separate the eating area and the prep area. However, this isn’t necessary. To make it more comfortable to sit at the island, add an indented area for your stools or chairs to slide under. For stools, you may also consider adding a bar near the bottom as a foot rest. Carefully measure your island to ensure you get the right height chairs to work for your island.
5. Make It Functional
Sometimes, it’s easy to get so excited about a kitchen island that you forget to make it functional. Yes, they look great, but if it doesn’t make your kitchen more useful, it’s not helping you. Place your island to give you ample space to move around while still making it easy to jump between your island and your main kitchen cabinets, oven, refrigerator and so on.
Store items in the island that you would actually use on the island. If your oven’s in the island, store your most frequently used pots and pans just to the side of the oven inside deep cabinets. Your island should be functional and make using your kitchen much easier.
6. Add Ample Lighting
Since your island is supposed to be functional, you’ll need to be able to see what you’re doing. Typically, kitchen lighting is focused around your cabinets. This may mean your kitchen island isn’t lit as well as it should be. Add lighting directly over the island. A single bright light may be all you need or two smaller lights.
7. Expand The Island
Finally, consider ways to expand your island, especially in smaller kitchens. For instance, you might have a few feet of extra counter that slides out to add extra prep space or even an eating area. Legs on either corner can fold out to stabilize it. This can be added to both sides. You may even have a panel that looks like a flat panel covering shelves on either end that lifts up to create extra space.
Want to design a better kitchen island for your kitchen? Contact Edgewood Cabinetry today to discuss your plans.
Image: Jason Pofahl






