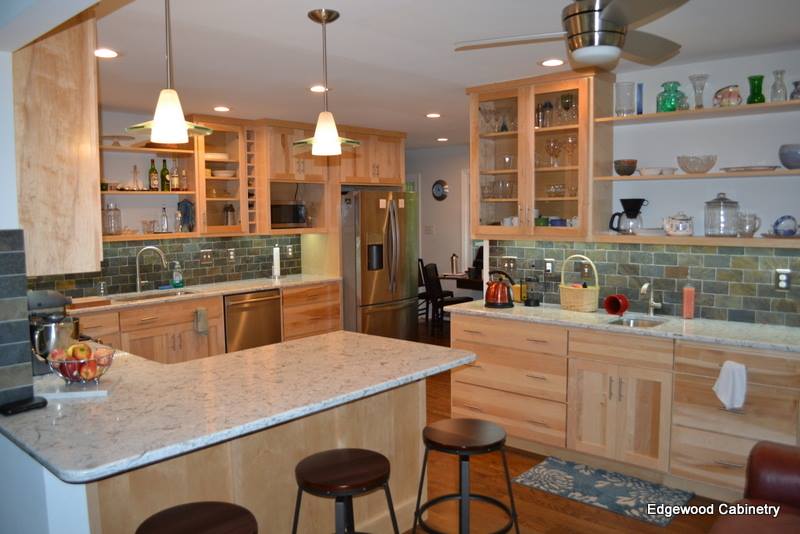Changing the look of your kitchen is easier than you might think. If your kitchen is in need of a refresh, you don’t have to wait until you can do a full remodel. Breathe new life into your kitchen with these seven simple DIY tips.
1. Add a Fresh Coat of Paint
Painting your kitchen is one of the easiest ways to give it a fresh look. Furthermore, it can be accomplished in a single weekend! Choose light colors to brighten your space. Or go for a two-tone look, with a dark color on the bottom and light on top.
2. Choose a New Backsplash
Adding a new backsplash will instantly refresh your kitchen. Bright colors and patterns will add a focal point and pop of color to an otherwise monotone kitchen. In contrast, if your kitchen already has a lot going on, choosing a more muted backsplash will lend a calmer vibe to the room. HGTV has some great ideas here.
3. Organize Your Counters
Clearing counter space will help your kitchen feel larger and more relaxing. Accordingly, you’ll want to store anything you’re not using out of sight. If you must store items on the counter, choose functional storage containers that are also decorative. Colorful canisters, decorative bottles for oil and vinegar, fun or sophisticated fruit bowls, and stylish bread boxes are all great choices to clear counter space while adding personality to your kitchen.
4. Bring the Outside In
Including plants or other natural elements in your kitchen is a wonderful way to increase the ambiance, to say nothing of the indoor air quality! There are plenty of plants that thrive in the kitchen, even if you’re not a master gardener. Good Housekeeping has an excellent list of hardy plants here.
Adding cut flowers is another excellent option. Alternatively, in the fall and winter, you can opt for decorative touches like dried corn, pumpkins, berries, and pinecones.
5. Put a Rug Down
Rugs have the ability to instantly transform the look of any room, and that includes your kitchen. If your kitchen has a neutral color scheme, a brightly-colored rug could be just the pick-up you need to lend a cheerful note to the room. Additionally, keeping a selection of rugs around allows you to refresh your room as often as you want simply by switching them up!
Remember that you should always choose rugs that have a rubber backing for use in the kitchen. Since most kitchens have smooth floors, a rubber backing is essential to prevent accidental slips and falls.
6. Change Your Window Treatments
Hanging new window treatments is one of the simplest ways to breathe new life into your kitchen. Sheer curtains add a light, flowy touch to your kitchen, while heavier fabrics like burlap can be perfect to offset dark colors, like navy. Or opt for blinds to add a clean look. Keep in mind that patterned window treatments may make small windows look even smaller, so save those for large windows instead.
7. Reconsider Your Lighting
Having the right lighting can make or break your kitchen. Consider adding a new light fixture to make a dramatic difference in the look and feel of your kitchen. Alternatively, just experimenting with different bulbs can give your kitchen a fresh new look. Keep in mind that counters look best with bright lighting, so something as simple as strips of stick-on lighting underneath your cabinets can really brighten up your room.
Breathing new life into your kitchen doesn’t have to break the bank or require an extensive time commitment. Try the above tips to quickly and easily refresh your kitchen.
While simple DIY projects can go a long way toward breathing new life into your kitchen, sometimes you need a professional touch. If you’re ready to remodel your kitchen with customized cabinets and kitchen solutions, check out just a few of the ways you can get the customized style and storage you need here.
Need help? Contact us today, and we’ll be happy to walk you through our options and design process.
Image: Pexels













