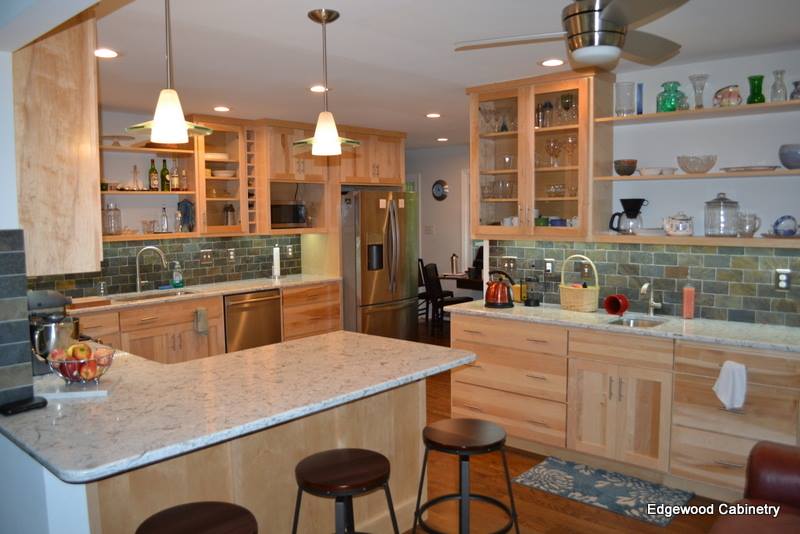Whether you’re embarking on a full kitchen remodel or just updating some of your kitchen’s features, don’t overlook the pantry. The pantry is the absolute unsung hero of the kitchen. It’s used every day, but rarely designed to shine. A smart refresh can change that. And with the right layout, lighting, and style, your pantry can go from yawn-worthy storage space to stand-out statement piece. Here’s how to make it both beautiful and hardworking.
Think Through Your Pantry Layout First
The most important part of kitchen pantry design is planning how it will function. A beautiful pantry that doesn’t meet your everyday needs won’t stay organized or appealing for long.
Start by asking yourself a few questions:
- What do you use your pantry for the most?
- Do you need space for small appliances, bulk items, or both?
- Will your kids need to reach snacks easily?
- Do you prefer open shelving or enclosed storage?
Once you know how you’ll use the space, you can start mapping out zones for different storage categories. For example, you might want to create dedicated space for canned goods, baking supplies, or everyday access snacks. A well-zoned pantry saves time and keeps your space feeling calm instead of chaotic.
Use Custom Cabinetry to Maximize Space
Custom cabinets make all the difference when it comes to pantry storage. Unlike off-the-shelf solutions, built-in cabinets can be designed to fit the exact dimensions of your space, no matter how narrow, deep, or unusually shaped.
Some custom cabinetry features we recommend for pantries include:
- Pull-out drawers or drawer-friendly baskets for easy access to deep shelves
- Adjustable shelving for changing needs and growing families
- Tray or baking sheet dividers to keep oversized items upright
- Built-in spice racks or tiered shelves to avoid clutter
Don’t Forget to Sprinkle in Some Pantry Style
Just because your pantry is hidden doesn’t mean it can’t still match (and add style to) the rest of your kitchen. Choose materials, pantry finishes, and coordinating hardware that align with your overall kitchen design. It will create a cohesive look (whether your pantry door is open or closed) and make the pantry feel like a natural extension of your space.
Some trending ideas to elevate the look of your pantry:
- Glass cabinet doors to showcase neat shelves and beautiful containers
- Warm wood finishes for a timeless and classical feel
- Bold cabinet paint for a fun pop of personality
- Under-cabinet lighting to keep everything bright and easy to see
The right details can make your pantry feel less like a storage closet and more like a thoughtfully designed part of your home.
A Place for Everything and Everything in Its Place
A beautiful pantry only stays beautiful if it stays organized. The key? Give every item a dedicated home. Whether that’s labeled jars, stacking bins, or built-in compartments, having a plan for where things go makes daily cleanup easier and faster.
Even better? It’s easier to maintain, and it’s a small detail you’ll appreciate every time you access your pantry.
Let Edgewood Cabinetry Bring Your Pantry Vision to Life
At Edgewood Cabinetry, we believe you shouldn’t have to choose. Bring the best of both beauty and function to your pantry. Whether you need a full walk-in pantry with built-in cabinetry or a clever solution for a smaller space, our team can help you create a pantry that works perfectly for your lifestyle.
Contact us today to start designing a pantry that’s equal parts practical and stunning.

















